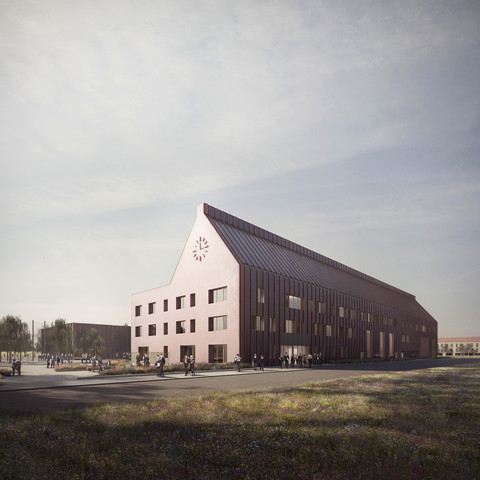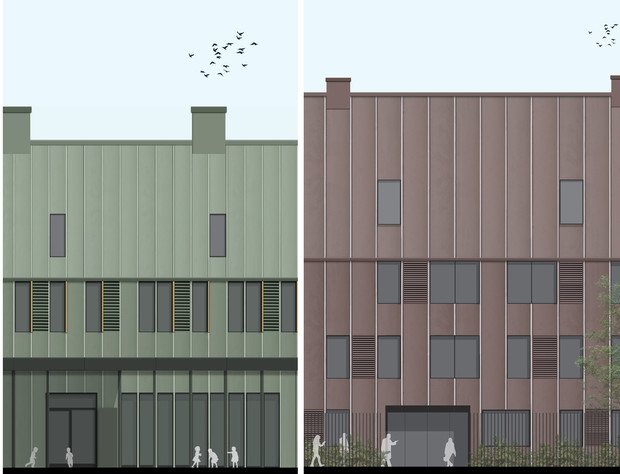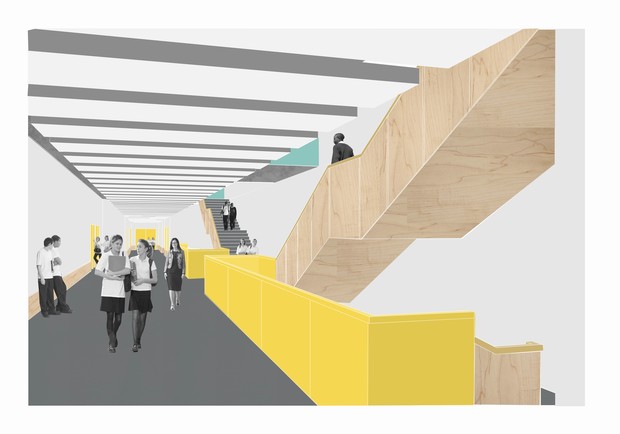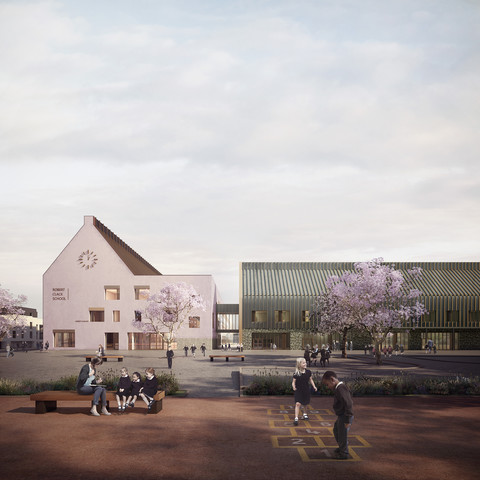
Lymington Fields School, Dagenham
- Learning
The Lymington Fields School site borders a new residential development which forms part of the regeneration of the area. Our concept includes a 39 place Nursery, 3 form entry Primary School and 6 form entry Secondary School for 11 -16 year olds. The school site is flanked to the west by a new public square procured by the housing developer Lovells, a new carriageway to the north and existing retail buildings and single storey dwellings lie to the east. To the south are existing 2 storey dwellings whose rear gardens about the schools southernmost boundary.
The theme of big school and little school has been explored in the design and this concept has helped to define the architectural forms and choice of materials which, has been generally well received by the LBBD client, the school and Town Planners.
Another key objective has been for both secondary and primary student entrances to be engaging. The primary school features a series of entrances within a garden wall design that opens and closes via large sliding metal gates off the public square so that parents can take their children to their playgrounds. The secondary school pupils access the site from the north east via a large plaza type space.
The roof-scape has been an important design consideration and in these proposals is pitched in a vernacular form as a response to the architectural language of adjoining residential development.



