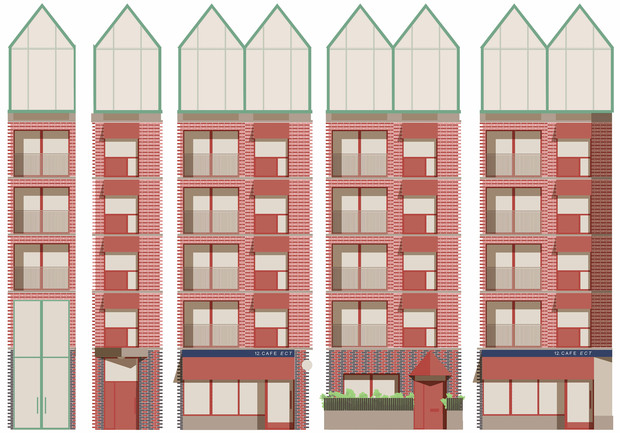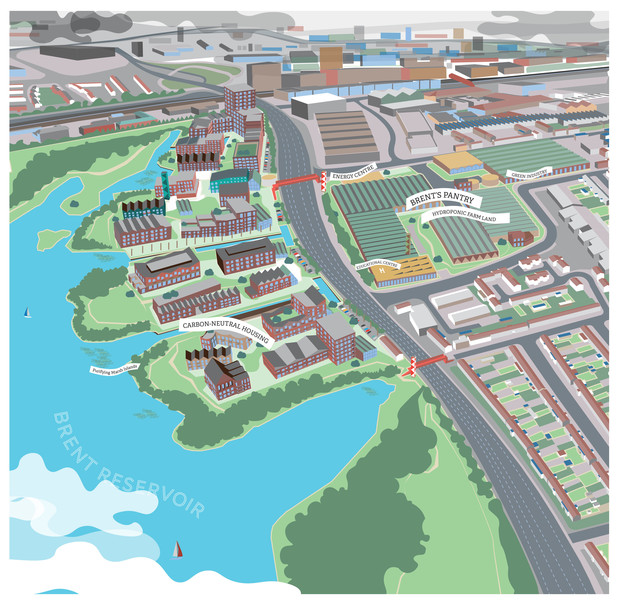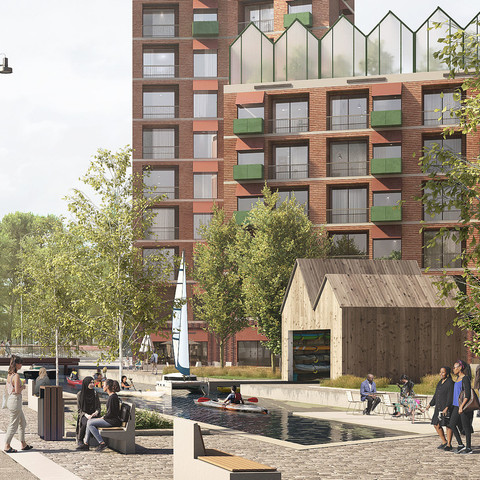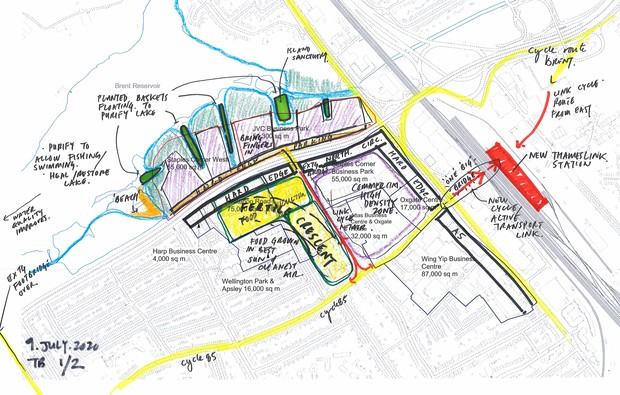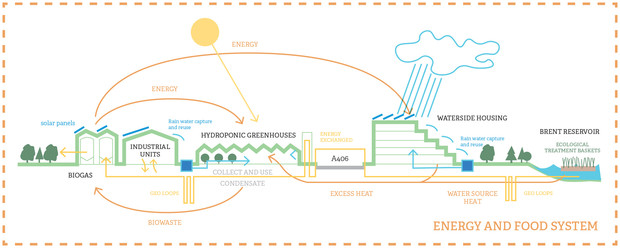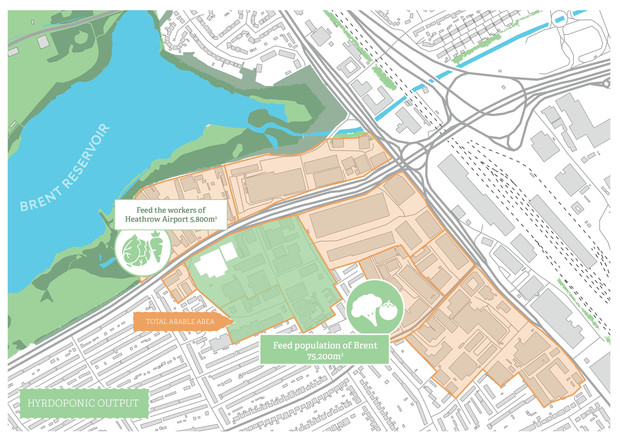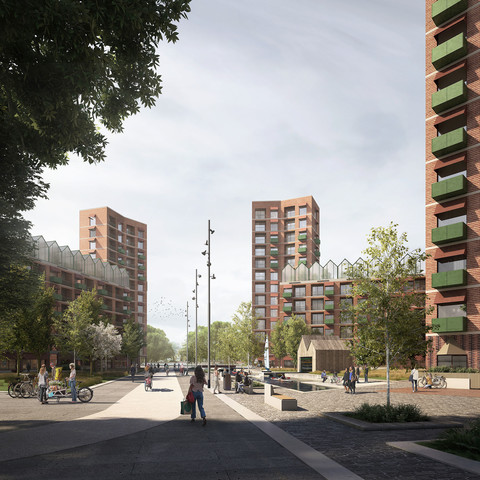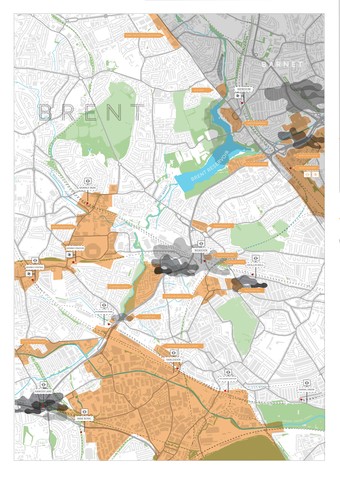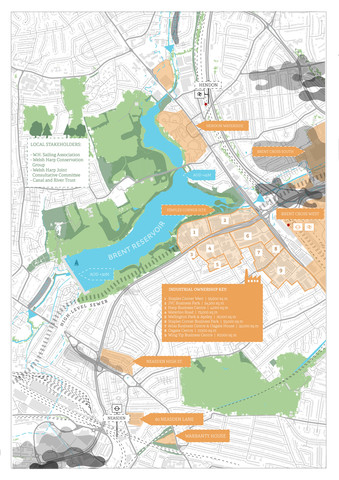
Staple's Corner Urban Farm & Liveable Space, Brent, London
- Housing
To be featured in the upcoming NLA Zero Carbon publication
The Urban Farm Brent is a speculative masterplan for the greening of London's industrial fabric, located in Brent, West London. We have been looking into creating the UK’s first major centre for hydroponic and aquaponic farming – like other major centres in Scandinavia and in America who are already utilising these modern farming technologies.
This campus is led by 5 main principles; to provide 2000 new net-zero homes, to provide green infrastructure and 3000 new jobs (establishing Brent as a major food producer), to strengthen the infrastructural connection to the new Brent Cross West station and links over the North Circular road which currently divides the site, establish a centre for agricultural training, learning and sharing, and, creating a leisure facility based around the purification of the Welsh Harp and leisure boating facilities.
The design seeks to mix the industrial greenhouse aesthetic with the domestic mix of brick waterside housing. It is central to the scheme’s environmental ambition that each block is designed with cross laminated timber and passive systems, including an energy recovery system shared with the greenhouses and aquaponics facilities – sharing heat loops across the proposal.
We have designed a new landscape centred around the creation of new basins, pulling water from the Welsh Harp into the site, creating attractive and tranquil water-side housing areas, whilst also allowing the site to drain water naturally through a mixture of unpaved surfaces. The ecology offer is also extended using new purifying reed bank islands, which are targeted at improving the pollution levels of the reservoir.
The housing has been designed as sympathetic to existing brick domestic and industrial architecture in Brent, with ground-floor level retail units, to sell the produce from the farming centre directly to residents, cafes and restaurants in the new development and wider area. We have created a number of podium levels to differentiate and stagger the levels across the site, delicately considered brick details to create a depth of scale in the domestic levels from the town-houses to the studio flats.
Several greenhouses have been placed across the rooftops of the residential area – creating a mixed-use work-live campus with the visual stimulation of green house structures inserted into the brick apartments.

